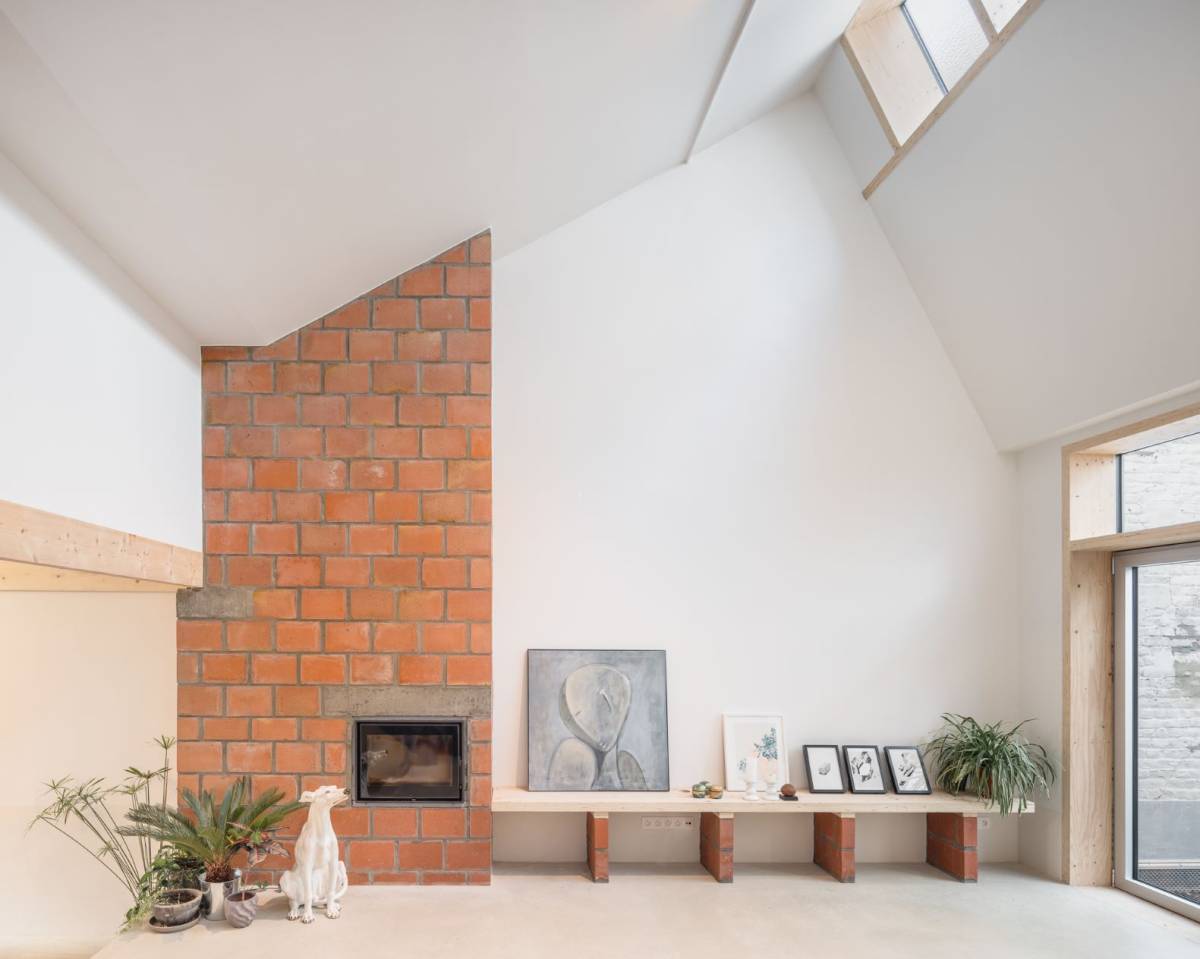Guided tour / The curator's selection / Second Life of Materials / Dialogue between Past and Present
Rue des Glands
Architects: Czvek Rigby + Emilie Bechet + Corine Paquot
Client: Private
This project involves the rehabilitation of a house and a former blacksmith workshop in Forest, with the goal of transforming both structures into two distinct residential units while preserving and enhancing the existing elements.
The first unit, located on the ground floor and partially on the second floor, is centred around the renovation of the former workshop. The shed roof, typical of industrial buildings, has been modified by adding openings to allow for more natural light. This intervention restructures the interior spaces while respecting the aesthetics of the original workshop. The interior layout, designed lengthwise to follow the shape of the plot, enables a smooth flow between the various rooms and the garden. The connecting part next to the outdoor space, created in the centre of the plot, is an essential part of the transformation and links the ground floor to the former blacksmith's workshop. The second unit has an extension on the roof. On the street side, the green ceramic extension maintains a rhythm of openings that aligns with the neighbouring façades. At the rear, the unit opens fully onto a terrace with a view of the inner courtyard, framed by a wooden curtain wall.
The project highlights the structural elements of the original building. Exposed wooden beams, steel columns, and masonry walls underscore the transformations. The insulation was carried out using hemp blocks, and materials such as tiles and radiators from the original building were reused. Additionally, new materials, either reclaimed or sourced locally—such as tiles, parquet flooring, and kitchen elements—were integrated into the existing structure.

Dates
12/10/2024
13/10/2024
● BookingAddress of the visit
Rue des Glands/Eikelstraat 51
1190 Forest/Vorst
Practical informations
No PRM access
WC Access