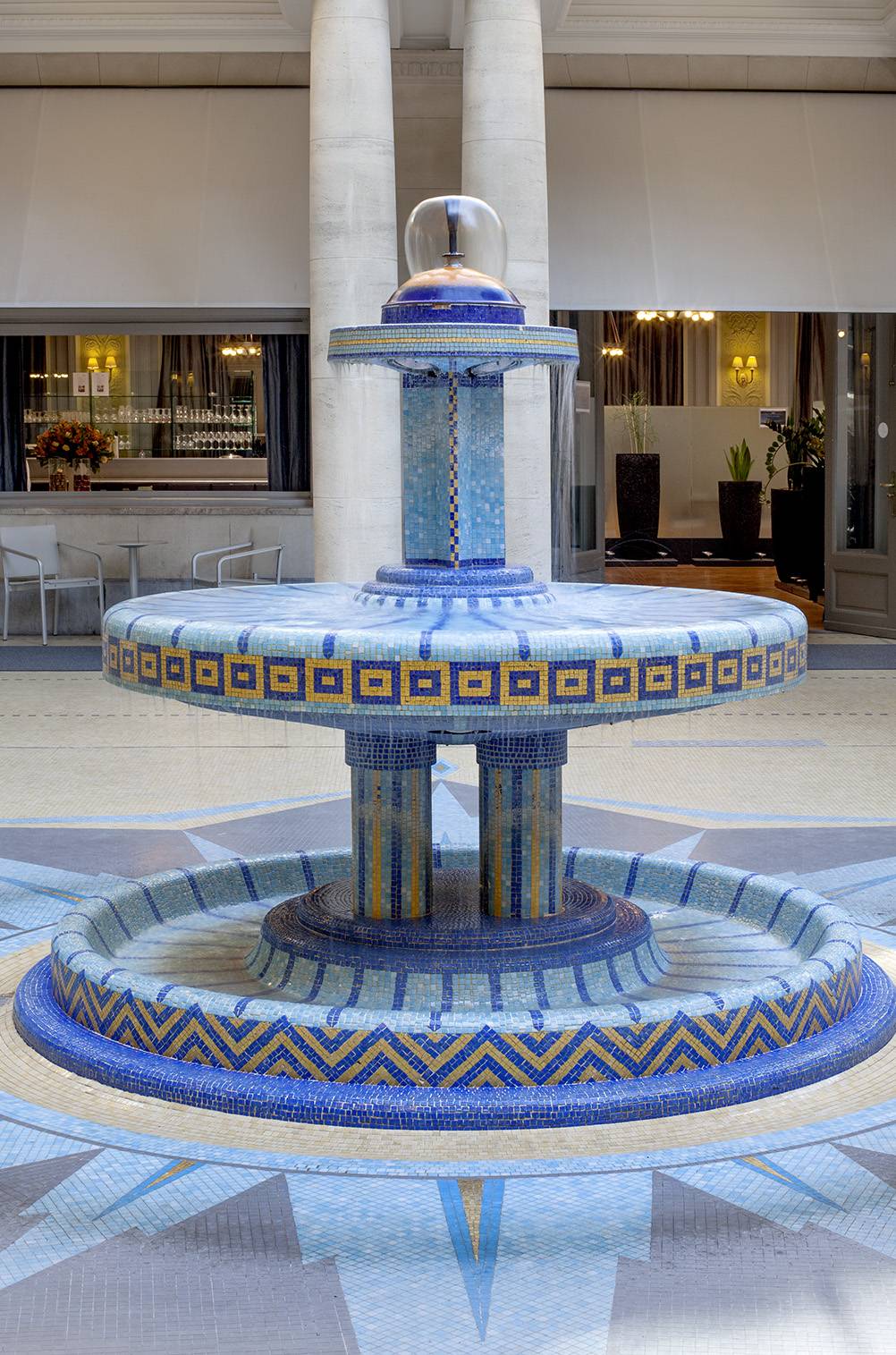Guided tour / Flexibility / Ownership
Residence Palace
Architect: Michel Polak
Year of construction: 1920
The stately art deco building in the European quarter was an early experiment in the inter-war period in Brussels in which collective living went together with luxury. Residence Palace was a bold project that offered the affluent class an alternative to a mansion in the city or a chateau on the outskirts. The housing model consisted of fairly small individual rooms, supplemented by a range of shared facilities: a restaurant, a swimming pool, a theatre, a hairdressing salon, a bank, a post office, garages, grocers, a flower shop, a chocolaterie, a newspaper kiosk, a sports hall and a roof terrace with views across the Brussels of the 1920s. The project covers an area of 15,046 m² and housed several thousand people. The architect Michel Polak, who also designed the Villa Empain and the Hotel Le Plaza on Adolph Maxlaan/Avenue Adolphe Max, himself lived in this complex after it its completion.
Open space and facilities in cities are under far greater pressure today than in the twenties. Collective living and sharing of facilities nevertheless remain an obstacle in many new projects. Can sharing become a luxury? Shared facilities in people’s place of residence are now making a return through co-housing projects and cooperatives. Residence Palace shows that this is nothing new. It can inspire other residential developments to make more of a commitment to places to meet, services and facilities for all residents.
The Covid Safe Ticket applies.

Dates
16/10/2021
17/10/2021
● BookingMeeting place
Walk along the gate and follow the Residence Palace and archiweek signs to the Residence Palace atrium.
Address of the visit
Rue de la Loi/Wetstraat 155
1040 Bruxelles/Brussel
Practical informations
PRM access
Child-friendly
WC Access
Photos allowed