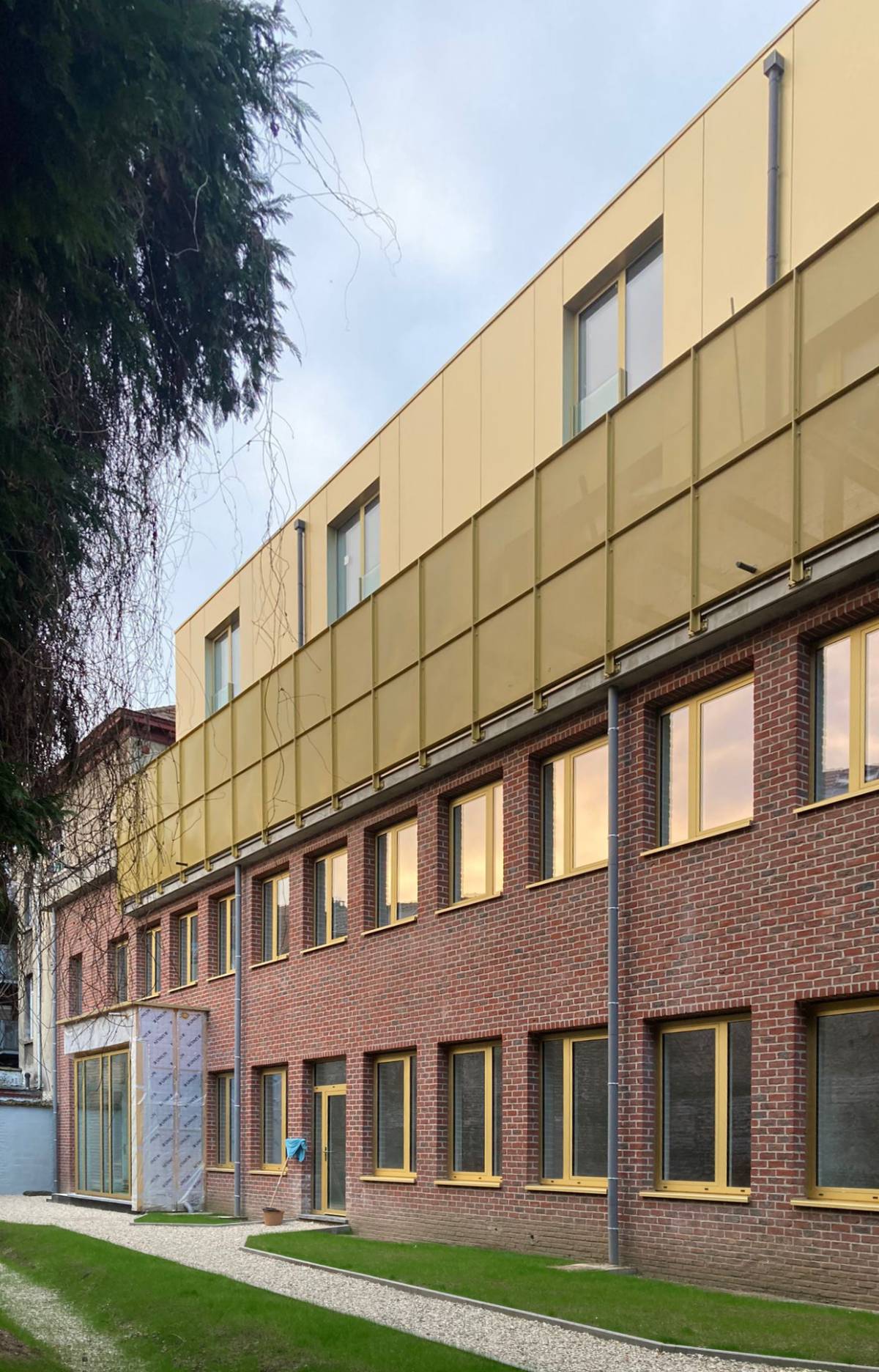Guided tour / Partner
Cosmos - projet lauréat de RENOLAB
Cosmos: A Social Renovation Combining Energy Efficiency and Improved Comfort
Cosmos is a project by the association Habitat et Humanisme, which is committed to providing housing, promoting integration, and restoring social connections. It involves the renovation and repurposing of a building into 12 social housing units.
The Cosmos project is an exemplary renovation of the existing structure, with a strong focus on sustainability, including the addition of two floors using three-dimensional prefabricated modules. Located in Anderlecht, Cosmos has created a modern and socially-conscious living environment. The renovation includes the renewal of the existing floors and a vertical extension of the building with two additional floors constructed using prefabricated timber frame modules.
In total, twelve housing units were built, including four passive duplexes incorporated into the design of the new structure. The building also features a 100 m² community space and laundry room for residents, promoting interaction, community support, and social connections—values that are central to the project.
Cosmos is a RENOLAB laureate project. RENOLAB is a laboratory for sustainable and circular renovation projects and is part of Renolution, the sustainable renovation strategy for Brussels' buildings launched in 2020. To combat climate change, reduce energy bills, and ensure a healthy living environment for the residents of Brussels, it is essential to reduce the region's dependence on fossil fuels by insulating buildings on a large scale and increasing the use of renewable energy. RENOLAB, coordinated by Brussels Environment, is one of the key drivers to achieve this. It is aimed at all Brussels stakeholders (clients, contractors, and designers) who wish to renovate differently, making existing buildings more energy-efficient while reducing their impact on resources, health, and the environment.
Client: Habitat et Humanisme
Design: Ariade Architectes
Construction Companies: Fakane and Icontech
Planned Gross Floor Area: 1,600 m²
EPB Target: EPB C+

Dates
● BookingAddress of the visit
Rue Docteur de Meersman/Dokter De Meersmanstraat 14
1070 Anderlecht
Practical informations
No PRM access
WC Access
Photos allowed