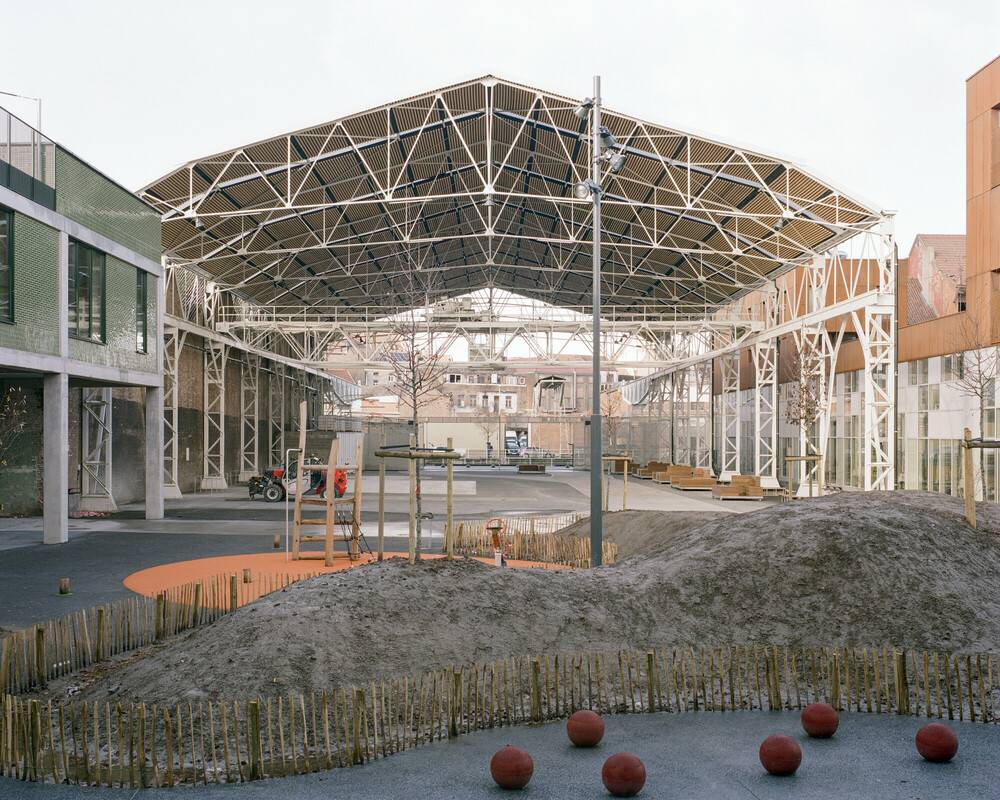Guided tour / The curator's selection / Second Life of Materials / Dialogue between Past and Present
Petite Senne
Architects: ZAmpone architecture + L'Escaut architectures
Client: Municipality of Molenbeek-Saint-Jean
The ‘Petite Senne’ project in the Heyvaert district was initiated as part of the sustainable neighbourhood contract ‘Zinneke’ and was constructed in the former industrial Libelco hall from 1910 on the quai de l’Industrie. The site, situated between residential blocks, has been converted into a partially covered public space designed for everyone and is accessible to soft road users.
It is a multifunctional space with facilities like a daycare centre for 72 children, recycling workshops, intergenerational housing, as well as a future circus school and bicycle recycling workshops. The aim is for the hall, with its many possibilities, to become a warm and welcoming space for play and sports activities, markets, interactions with side activities, and small events. In the design, special attention is paid to the importance of water in the landscape. Collected rainwater is used as sanitary water for the site and is also displayed in an artwork connected to the canal. Additionally, the rainwater is allowed to seep into the groundwater at the planted tree clusters, promoting the development of a natural microcosm. In the future, there is the potential to connect the project to the planned Zennepark.
The steel structure of the Libelco hall has been preserved and renovated, emphasizing elegance and lightness. The open inner area—expanded with space freed up by the demolition of a depot—forms a new public park, an outdoor area accessible to cyclists and pedestrians, with connections to rue Heyvaert, quai de l’Industrie and rue de Liverpool.
The old decoration workshops on rue de Liverpool were replaced by a new daycare centre. To improve accessibility for pedestrians, cyclists, and occasional supply or emergency services, a new passage has been created, bringing more light to both the daycare centre and the adjacent social housing. The façades along the passage are largely glazed, ensuring passive social surveillance. A generously sized structural grid was chosen, with greenery playing a crucial role in the appearance of the daycare centre, where the entrance hall and multipurpose rooms benefit from the height of this structure.
Project financed under the sustainable neighbourhood contract "Petite Senne/Zinneke" (2014 - 2018).
The visit on Sunday 13.10.2024 at 14:30 will be given by the architect (NL).

Dates
12/10/2024
13/10/2024
● BookingAddress of the visit
Quai de l'Industrie/Nijverheidskaai 79
1080 Molenbeek-Saint-Jean/Sint-Jans-Molenbeek
Practical informations
PRM access
WC Access
Photos allowed