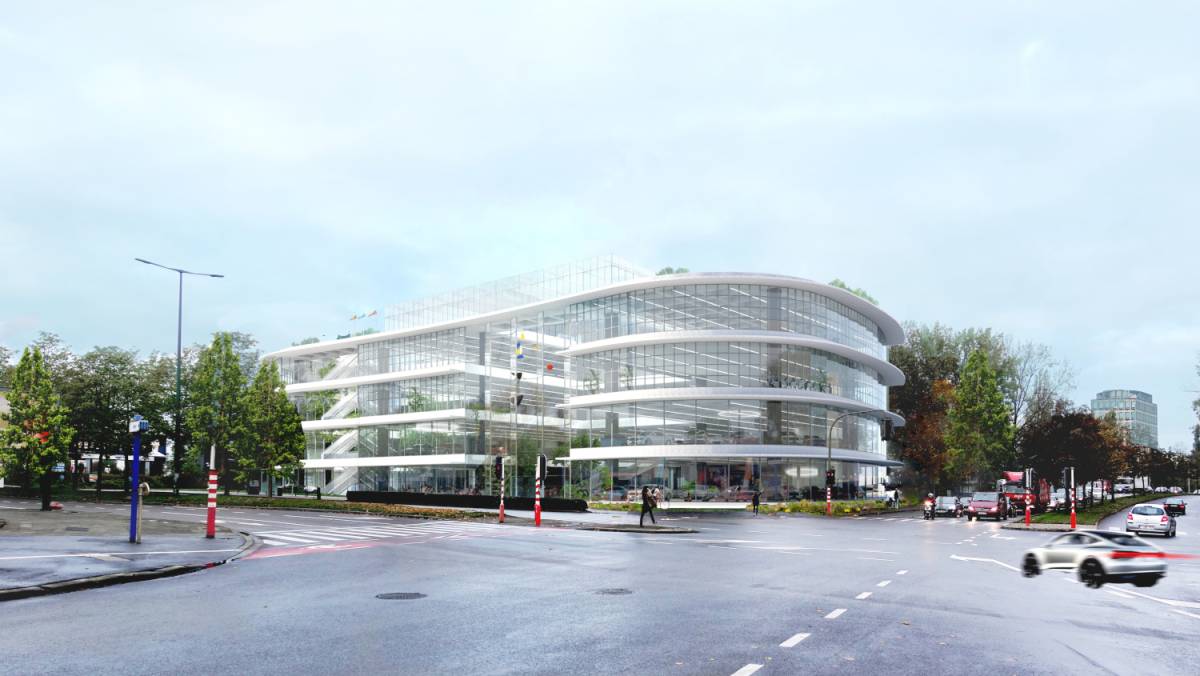Visit / New in town
MOBILIS
In Anderlecht, between Boulevard Industriel and the canal, D'Ieteren Immo is constructing a building for D'Ieteren Group that will serve as an automotive showroom and service centre. The project was carried out with the support of BMa and perspective.brussels to ensure the project was fully in line with the ambitions of the stakeholders involved. This is why, fully aware of the profound changes underway in the automotive industry and the uncertainty it faces, this project designed by XDGA+Util+Boydens integrates right from the start those elements making it possible to provide all services linked to the mobility industry of the 21st century: not only the changes we know about, but also those we cannot yet anticipate.
A very large service centre and showrooms for various brands are still part of the programme. Production spaces for urban industry and agriculture, as well as programmes for the neighbourhood will also be created, since the project is part of the regional authorities' objectives of maintaining economic activity tied to production on the site.
However, the project takes the opposite approach to the typical generic industrial building that can be infinitely modified and tweaked. Instead, it features sociable infrastructure that can accommodate a wide range of activities.
The proposal incorporates landscape considerations, urban density, logistics movements and architecture into a single entity. Inside, the building will feature a rational, orthogonal and repetitive structure. With each floor 7 metres high, it will be able to meet highly demanding requirements. Wherever this height is superfluous, intermediate floors will be installed.
The curvature of the facades is defined by multiple criteria: the movement of cars and trucks on the site, the curvature of the main road and protection for existing trees. Lastly, a series of patios and atriums will provide the project with gardens and terraces so that personnel are always in touch with the outside world.
The architectural quality of this kind of structure, heavy and imposing as it is, also lies in the contrast it creates between the transparency of the large volumes and the expansive glazed facades.
Consultancies and companies that contributed to the realisation of the project:
- D’IETEREN IMMO
- XDGA
- UTIL
- BOYDENS( SWECO)
- Daidalos PEUTZ
- Pam & Jenny
- BOPRO
- ALHEEMBOUW
- SECO
- FPC Risk
Practical information
This is a self-guided tour of the site via a marked out route.
Important: The project is currently in progress. Please wear solid heavy soled shoes, boots or work shoes. Heels should be avoided. A hard hat will be provided at the site entrance.
This tour is not suitable for children or people with reduced mobility.

Dates
22/10/2022
23/10/2022
● Without booking
Address of the visit
Boulevard Industriel/Industrielaan 51
1070 Anderlecht
Practical informations
No PRM access
Photos allowed