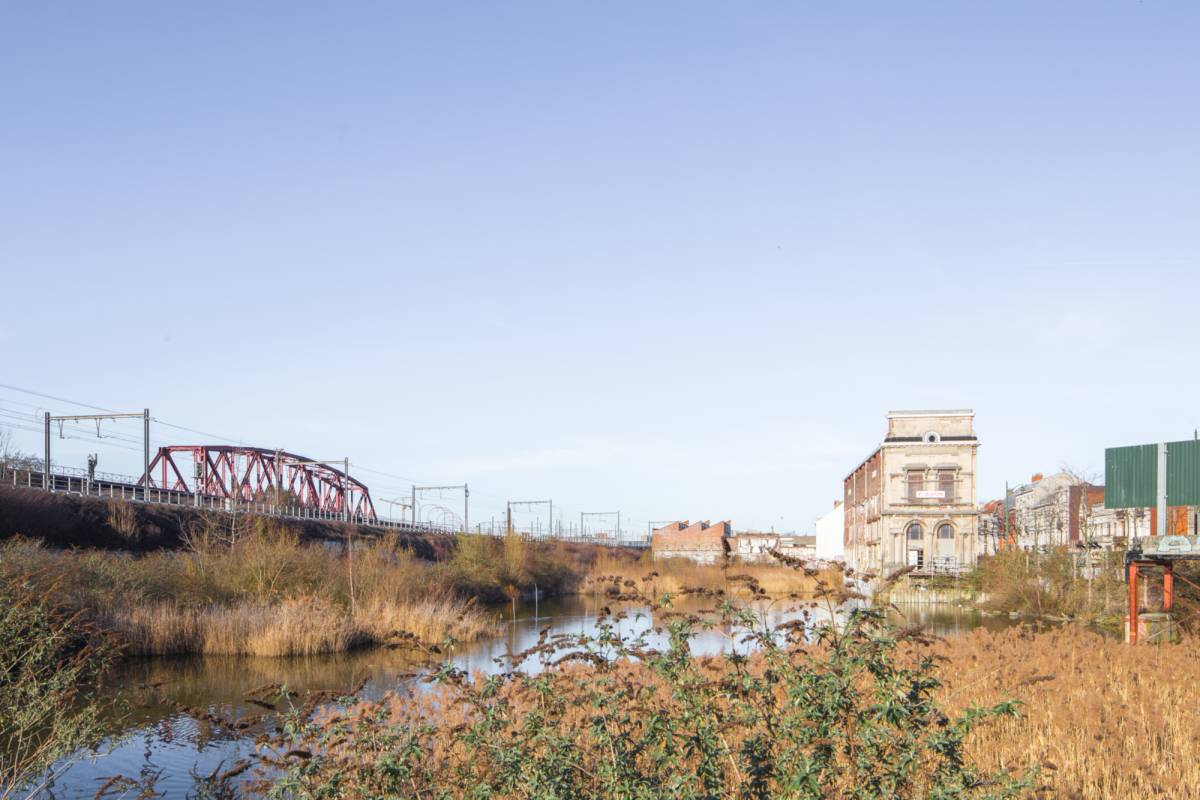Sustainable Architecture / visite guidée
Marais Wiels
Initially appearing during a project on a vast brownfield site that was subsequently stopped and abandoned more than ten years ago, the body of water commonly called Marais Wiels – in the Forest/Vorst district near the Le Brass cultural centre, Wiels and the old Métropole building – has provided a home for a unique and gradually developing ecosystem.
Upon acquiring the land in 2021, the Region pursued its goal of creating the Avant-Senne infrastructure zone along Avenue Van Volxem/Van Volxemlaan in Forest/Vorst while also looking into how the site could be developed in the light of its challenges and constraints. To this end, it commissioned Beliris to serve as the project leader for monitoring studies on developing the land between Wiels and Le Brass, the area around the Marais, the cycling and pedestrian promenade along the embankments along the L28 line and the opening under the railway tracks.
It also appointed the firm Veld Architecten (in association with Taktyk, Osmos Network and PDG Real Estate) to study the conversion of the Métropole building and its surroundings, and more specifically to look into the feasibility of an expansion project and the impact it would have.
At municipal level, the Forest-sur-Senne/Vorst-aan-de-Zenne masterplan, which was launched in 2020 and should be completed by the end of 2022, aims to ensure coherent overall development, recognising the essential role of public spaces and taking into account the opinion of the many stakeholders involved in the development of this land (municipal and regional authorities, owners of the main sites, residents, cultural organisations, associations, etc.) with a view to understanding their expectations and obligations. Now in its fourth experimental phase, ParckLab Wielemans is a process that involves the co-construction of temporary facilities in cooperation with residents in order to test out ideas, analyse them and modify the findings of the study, if necessary.
In connection with its acquisition, the Region is also pursuing its aim of building subsidised housing in collaboration with Citydev. The housing units will be built partly on the Marais.
In the company of project stakeholders, you will learn all about the future of the site that was once home to the former Wielemans brewery: the ParckLab project, the renovation of the Métropole building, the redevelopment of the area between Wiels and Le Brass into a public space and the construction of new housing units.
The guided tour will be led by:
- Méloé Burnet, Architect, Urban Renewal Contract Avenue Roi, Commune de Forest
- Béatrice Burny, Ar. Project Manager, Beliris
- Mathilde Abadia, Architect, Urban Renewal Contract Avenue Roi, Commune de Forest
- Christine Jacques, Strategy and Development Support, General Administration, citydev.brussels
- Geneviève Kinet, Local resident, representative of the Marais Wiels Moeras association
- Jan Laute, Architect, AAC
- Renaud Le Clair, student of the Architectural Heritage course, ULB
- Audrey Moulu, Team Bouwmeester Maître Architecte
- Caroline Mulkers, Directorate for Urban Renewal, Urban.brussels
- Léa Nogues, Architect - urban designer, VELD
- Inès Reis, Student of the Architectural Heritage course, ULB
- Marlies Stubbe, Directorate for Urban Renewal, Urban.brussels
- Lydia Touche, Student of the Architectural Heritage course, ULB
- Thomas Van den Boogaerde, Project Manager, Strategy and Projects, Green Spaces Division, Brussels Environment
Practical information
The tour will be given in French and Dutch.
Important: The project is currently in progress. Please wear solid heavy soled shoes, boots or work shoes. Heels should be avoided.
This tour is not suitable for children, people with reduced mobility or anyone who is afraid of heights.

Dates
16/10/2022
● BookingMeeting place
In front of the WIELS
Address of the visit
Avenue Van Volxem/Van Volxemlaan 354
1190 Forest/Vorst
Practical informations
No PRM access
Photos allowed