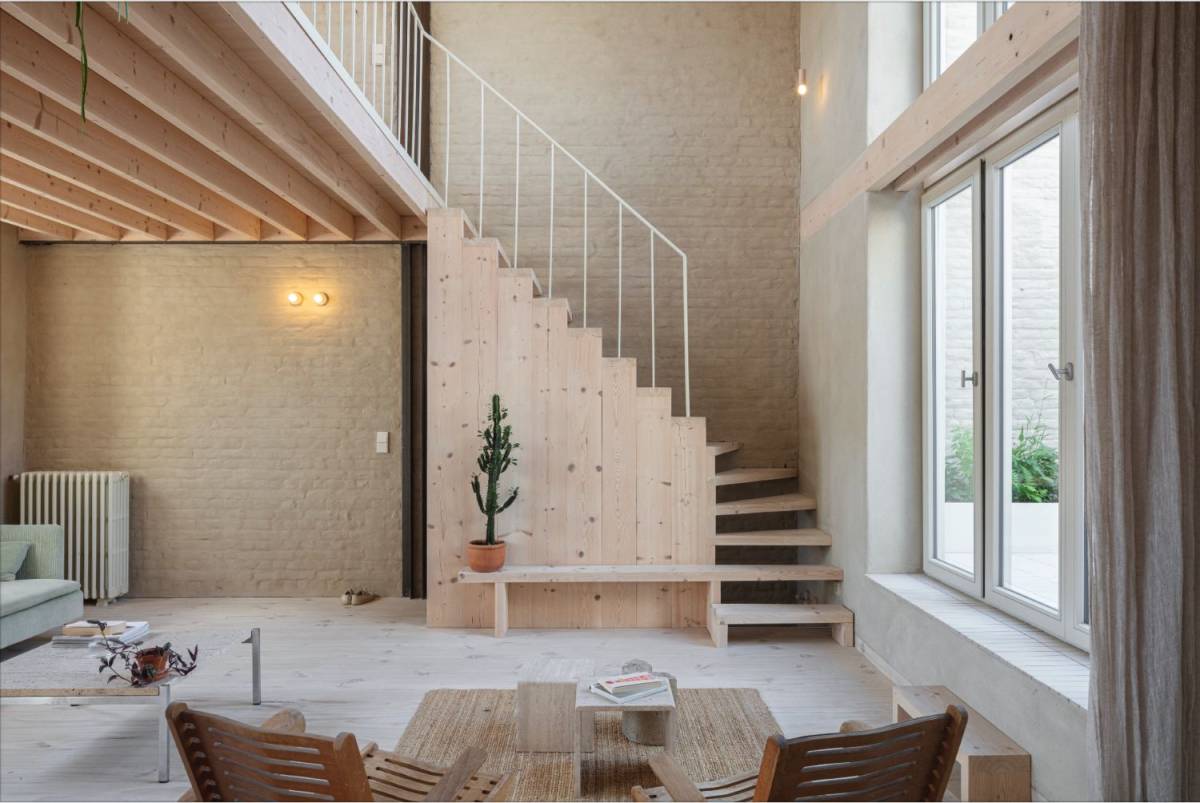Guided tour / Project nominated for the Brussels Architecture Prize
KARPER
Hé ! architectuur, 2021
The Karper project provides a creative response to a contemporary urban planning problem, namely how to densify the city to accommodate an ever-growing population. To create their own home, architects Hanne Eckelmans and Nicolas Coeckelberghs decided to raise the height of a 1910 house that was lower than its neighbours. Using the roof as a building site, they created two additional floors, with white brick cladding reminiscent of that used on the lower levels.
The new volume houses the living and dining rooms, a layout that brings light and privacy to these living spaces usually confined to the first floor. The project was also designed with circularity in mind, as on the one hand, the open plan and visible, demountable structure guarantee great flexibility of use, and on the other, the architects favoured the use of renewable or recycled materials. The timber frame, for example, was filled with straw bales from a nearby farm, the walls were plastered with clay from worksites in Brussels, and the floors were insulated with cork.
→ Find out more about this project nominated for the Brussels Architecture Prize
If you loved the project you visited, why not vote for it in the People's Choice Award? Voting is open until 5 December and the winner will be announced on 12 December: https://brusselsarchitectureprize.be/en/vote/.

Dates
18/11/2023
● BookingAddress of the visit
Rue de la Carpe/Karperstraat 51
1080 Molenbeek-Saint-Jean
Practical informations
No PRM access
WC Access
Photos allowed