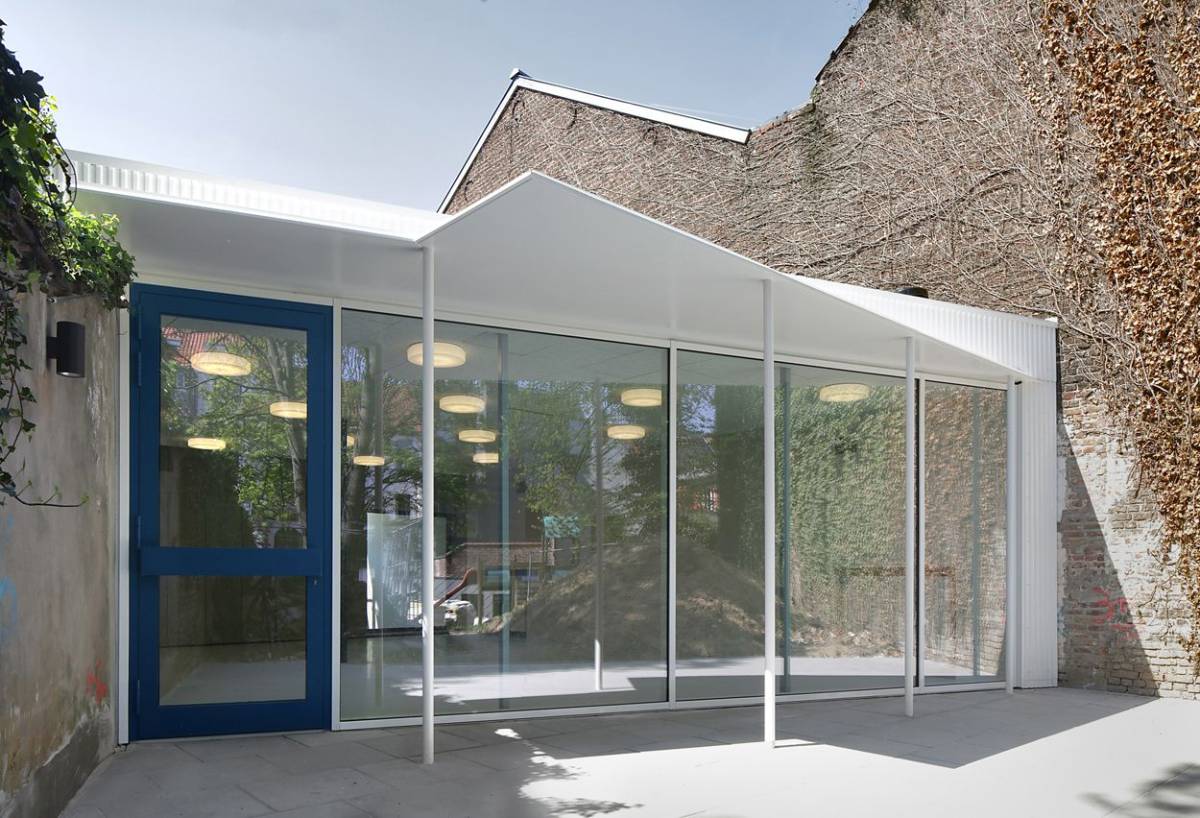Guided tour / The curator's selection / Dialogue between Past and Present
JGE
Architects: URA Yves Malysse Kiki Verbeeck
Client: Municipality of Etterbeek
In the context of the sustainable neighborhood contract 'Jacht-Gray,' URA Yves Malysse Kiki Verbeeck won the architecture competition to design a socio-intergenerational hub in the block between Oudergem Avenue and Waversesteenweg in Etterbeek. The completed project connects the introverted, unused, and fragmented spaces of the block through an intelligently designed route. Along this path, various functions and activities are integrated into both existing and new buildings. All new additions share a consistent architectural language, characterized by the introduction of a new typology: the pavilion, which is clear and straightforward in use. The project illustrates how a well-thought-out design strategy can lead to the optimal use of unused interior and exterior spaces in the block, from vacant lots to public facilities and collective spaces. It serves as an example of a smart, sustainable, and compact approach to repurposing the many underutilized interior spaces found in typical Brussels/Belgian building blocks.
The irregular environment creates a chaotic whole, but this irregularity also provides a wide diversity of atmospheres and characters. This mix fosters an intense experience of the place, where various users interact visually and physically with one another. Within the diversity of outdoor spaces, the new buildings are conceived with a consistent typology: garden pavilions that are open, accessible, multifunctional, interactive, and simple in design. They engage directly with the central public space, maximize interaction, and are versatile in form and use, allowing multiple generations to enjoy the space.
The critical approach to complex research questions has led to a new prototype for handling interior building blocks. A world of space is hidden behind the existing façades of these blocks. Within the characteristic irregularity of these 'back sides,' a new public front is created, combined with clear architecture and a strong identity. This project addresses several contemporary themes: how to revalue and repurpose unused spaces; how to introduce new dynamics within existing structures; how to use space smartly; how to generate public interaction between generations; and how to sustainably manage existing heritage.
The building program is highly diverse, including a theater hall, daycare, toy library, multifunctional spaces, and residences. These elements are integrated into both existing and new volumes. Each component is given a clear and consistent architectural interpretation, as well as a well-considered spatial design. By using a unified 'language' of color and materials, the project fosters accessible and easy interaction with users and visitors. The project offers a 'chain' of volumes, interiors, and outdoor spaces, addressing both large-scale needs and direct human interaction and experience. The interventions are varied: a petanque hall is transformed into a toy library, a row house becomes the main entrance to the theater hall, and a school wall is opened up, among others. The architecture is robust, and despite its specific identity, all interventions are flexible and adaptable over time.
This project is a collaboration between URA Yves Malysse Kiki Verbeeck (master plan + architecture), Landinzicht (landscape), UTIL (structure), and Henk Pijpaert Engineers (technical systems)

Dates
12/10/2024
13/10/2024
● BookingMeeting place
Les Marronniers local school
Address of the visit
Rue Fétis/Fétisstraat 31
1040 Etterbeek
Practical informations
No PRM access
WC Access
Photos allowed