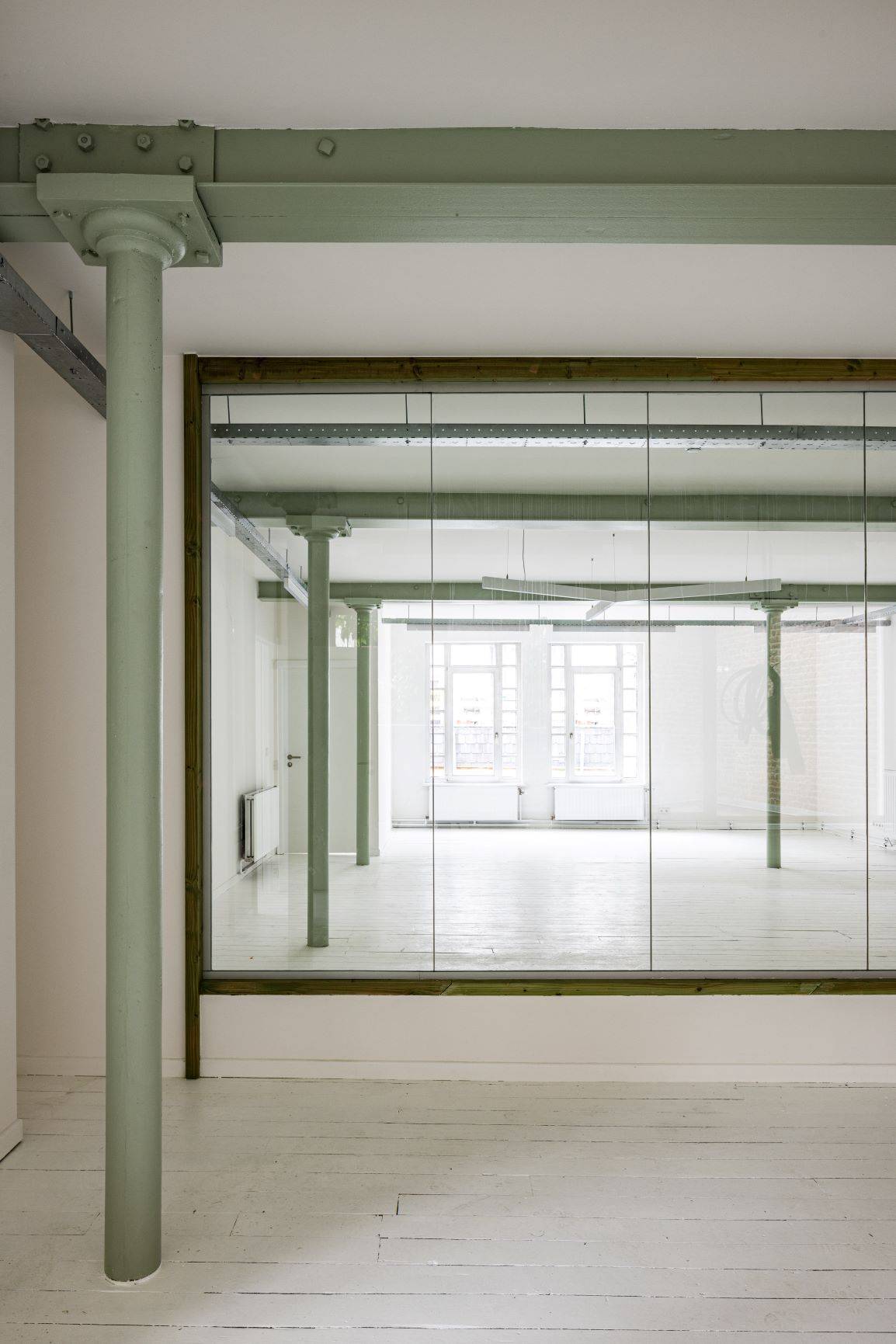Guided tour / The curator's selection / Second Life of Materials / Dialogue between Past and Present
Human Rights House
Architects: Manger Nielsen + Corbisier architects
Client: Ligue des droits humains/Liga voor Mensenrechten
The project ‘Maison des droits humains/Huis van de Mensenrechten’ involves the thorough renovation of an existing building within a building block, which has been transformed into a facility of collective interest. For the first time, the three associations dedicated to the defense of fundamental rights have been brought together in one building: the Liga voor Mensenrechten, the Ligue des droits humains, and the International Federation for Human Rights.
The existing building was a former warehouse at the rear of the plot, connected to the Leopold II Avenue through a right-of-way that ran under a building on the street front via a gate. It was a very deep building with few openings. A central courtyard was covered with a glass roof. The building itself consists of a ground floor and three stories. The project involves adapting the building to welcome the public, providing bright spaces, and creating a fluid organization for the various associations. This complex program required great flexibility and reversibility, within a very limited financial framework. To guide the aesthetic choices, emphasis was placed on natural light, the rigorous reuse of existing elements on-site (exterior joinery, interior glass, radiators, wooden floors, etc.), and a minimal addition of new materials.
To bring natural light into the building, the main interventions involved dismantling the glass roof of the central courtyard to convert it into a collective terrace and creating a light shaft at the rear of the building. Continuing the work with natural light, the architects chose to dismantle the glazed parts of the existing partitions, carefully storing them while the building was stripped down to its structure, and reusing them in the new partitions. The entire architecture of the project, which is very pragmatic, stems from this: how to dismantle and pierce these different elements, how to reuse the glass, where to place it, and in what configuration. The steel structure was highlighted with colorful paint, the treated wooden frames were left raw, the existing floors and the beautiful roof trusses were painted white. A lift and a new staircase made of galvanized steel were also added to ensure inclusive accessibility.

Dates
12/10/2024
13/10/2024
● BookingMeeting place
Entrance through the carriage entrance.
Address of the visit
Boulevard Leopold II/Leopold II-laan 53
1080 Molenbeek-Saint-Jean/Sint-Jans-Molenbeek
Practical informations
PRM access
WC Access