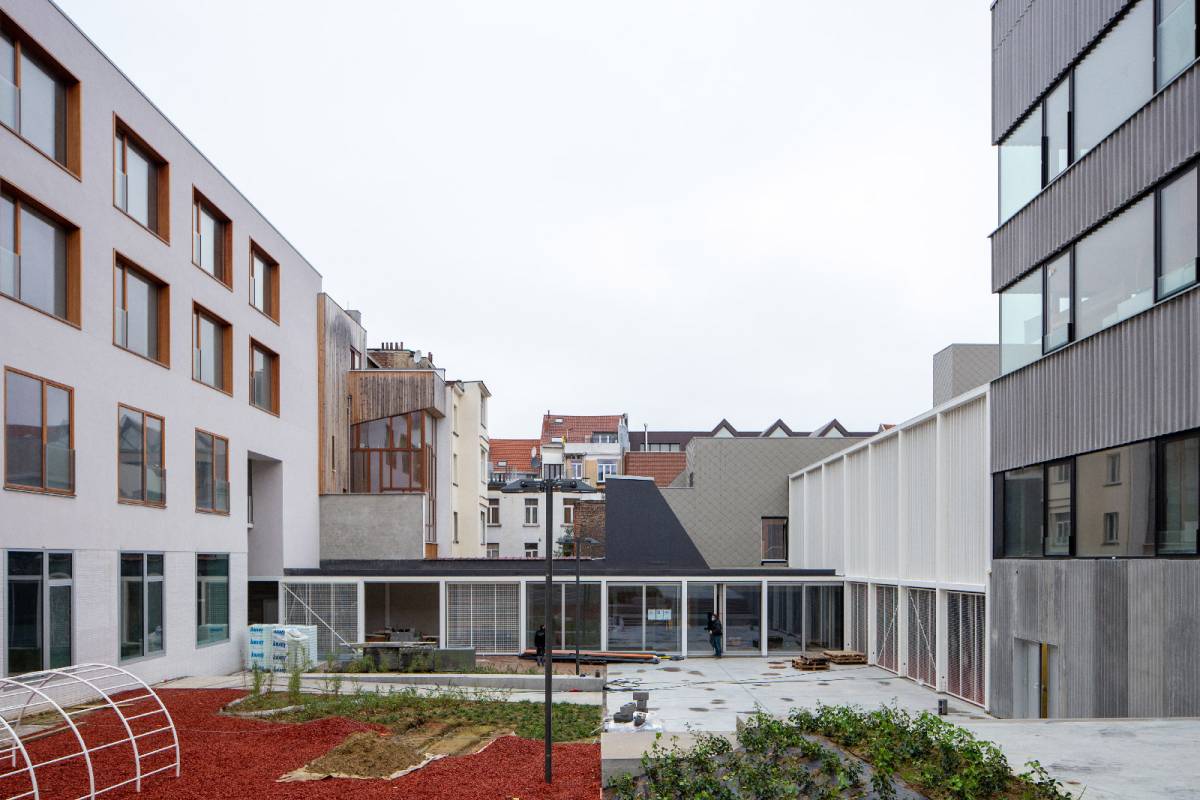Guided tour / Sustainable Architecture
ECAM
Project owner: Municipality of Saint-Gilles (public - “Bosnie” sustainable neighbourhood contract)
Location: dense urban context
Objective: architectural and landscape redevelopment of the site of the former ECAM (Central Arts and Crafts College) as a multifunctional public facility.
The repurposing of the former ECAM engineering college is part of the “Bosnie” neighbourhood contract in the lower part of the municipality of Saint-Gilles. The project offers multiple facilities with local impact: a sports centre, a nursery, a school resource centre, a homework study centre, artists' workshops, and administrative offices. These structures are arranged around a park equipped with a playground, an open area offering a breathing space within a densely populated district and which ties together the various functions spread over several buildings.
While it is based on the qualities of the existing heritage, the project creates new spaces, new functions, and brings together new and old buildings by means of bold structural works. The entrances to the site open up the block and create new pedestrian paths through the neighbourhood.
The project strives to make the most of the existing buildings and minimises new structures, which are designed using passive principles. By maximising the outdoor spaces, creating a storm basin, and planting a variety of species, the interior of the block has been transformed into a new biodiversity reserve within the city.
The Covid Safe Ticket applies.

Dates
11/10/2021
● BookingAddress of the visit
Rue Theodore Verhaegen 110
1060 Bruxelles
Practical informations
No PRM access
Photos allowed