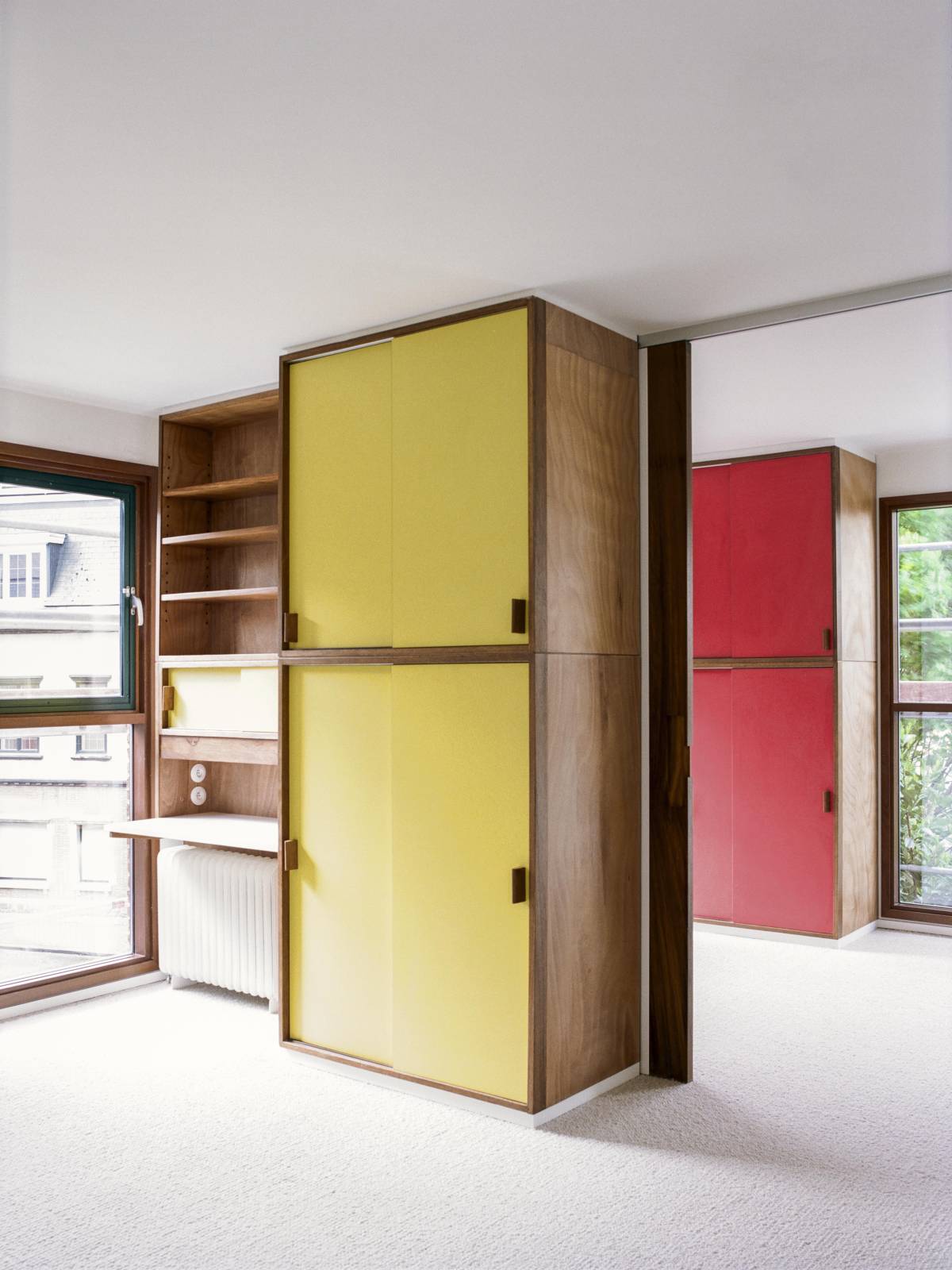Guided tour / The curator's selection / Dialogue between Past and Present
DEK38
Architect : OSA
Client : Private
The DEK38 project by chez architects is a renovation of a corner house designed by Willy Van Der Meeren and Léon Palm in the 1960s. It also housed a lawyer's office on the ground floor. Its corner location, the modulation of the facade and the presence of an imposing tree make it a remarkable building in the architecture of this district.
The renovation of this listed building required special attention to respect the spirit of the place and enable the clients' families to live in it. The office has also been converted into a medical practice, retaining its historic duality.
Particular attention was given to restoring the joinery and architectural concrete elements on the façade. A color study was carried out to match the original shades. The work on interior volumes allows light to play with the materials, notably with semi-transparent marble spandrels that light up when they receive its rays.
Van Der Meeren also designed the furniture for the house, from the living room to the children's bedrooms. To get as close as possible to the original situation, OSA had to work from existing archive photographs.

Dates
12/10/2024
● BookingAddress of the visit
Rue Père de Deken/Pater de Dekenstraat 38
1040 Etterbeek
Practical informations
No PRM access
WC Access