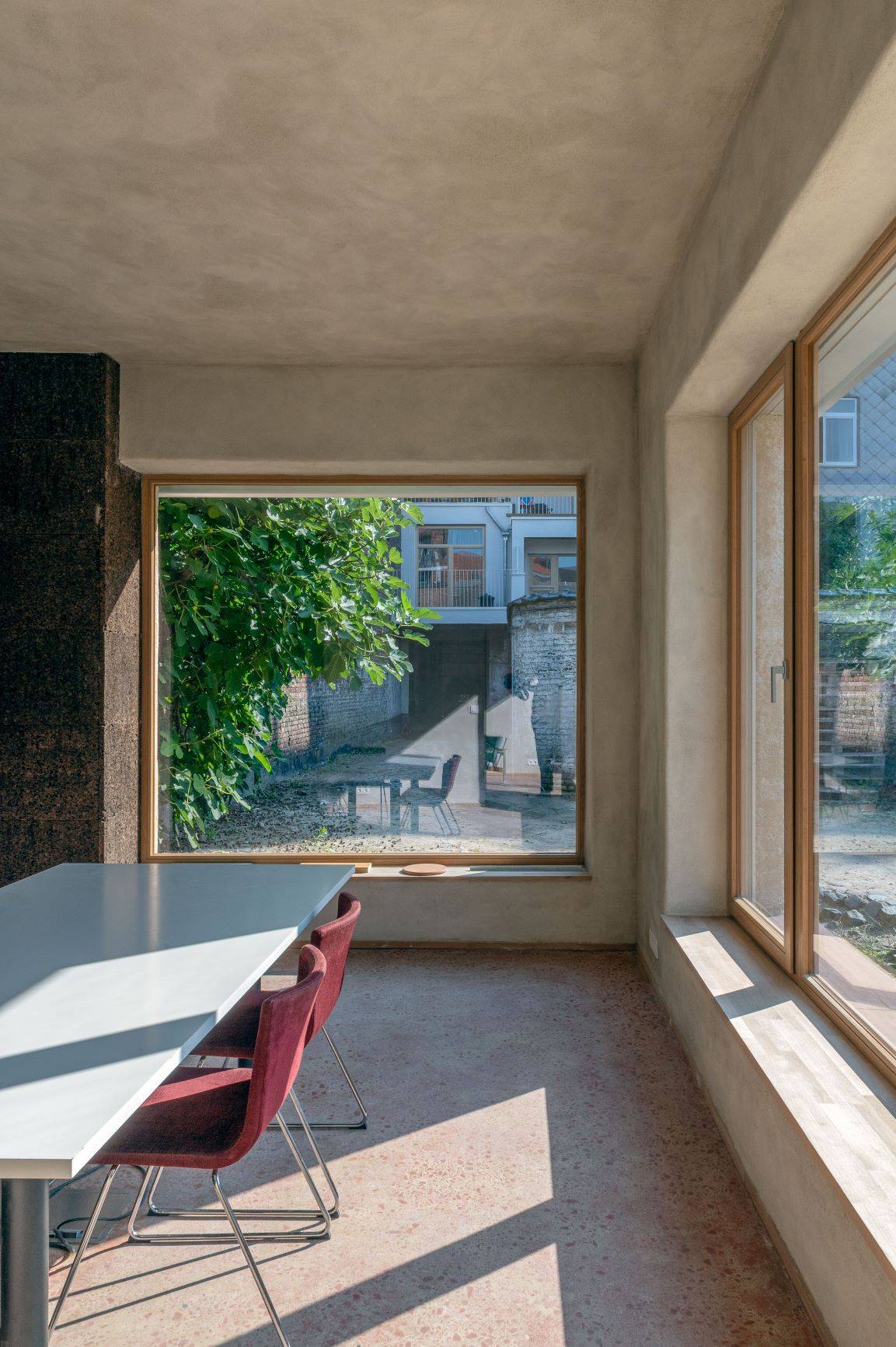Guided tour / Sustainable Architecture
Decoster
Architects: Loïc Hermant and Aurélie Maes (Partner Architects - Ici Architectes)
This project comprises two plots located behind an apartment building. Access is via a carriage entrance and a 30-meter paved path from the street.
The project includes the demolition of garages and a courtyard to create a themed urban vegetable garden. Some garages are being converted into a multi-purpose hall and paramedical practices.
The disused offices, sheds and stables are being repurposed into an architectural studio.
This project is a RENOLAB.B. winner.
RENOLAB is the laboratory for sustainable and circular renovation projects, which is part of the RENOLUTION strategy for the sustainable renovation of buildings in Brussels, launched in 2020. To combat climate change, reduce energy bills and ensure a healthy living environment for the people of Brussels, it is essential to free the Region from its dependence on fossil fuels, by massively insulating our buildings and developing renewable energies. Coordinated by Brussels Environment, RENOLAB is one of the ways in which this can be achieved, and is aimed at all Brussels residents (building owners, contractors and designers) who want to renovate in a different way to make existing buildings less energy-intensive and reduce their impact on resources, health and the environment.

Dates
07/10/2024
● BookingAddress of the visit
Rue Pierre Decoster/Pierre Decosterstraat 25
1190 Forest/Vorst
Practical informations
No PRM access
WC Access
Photos allowed