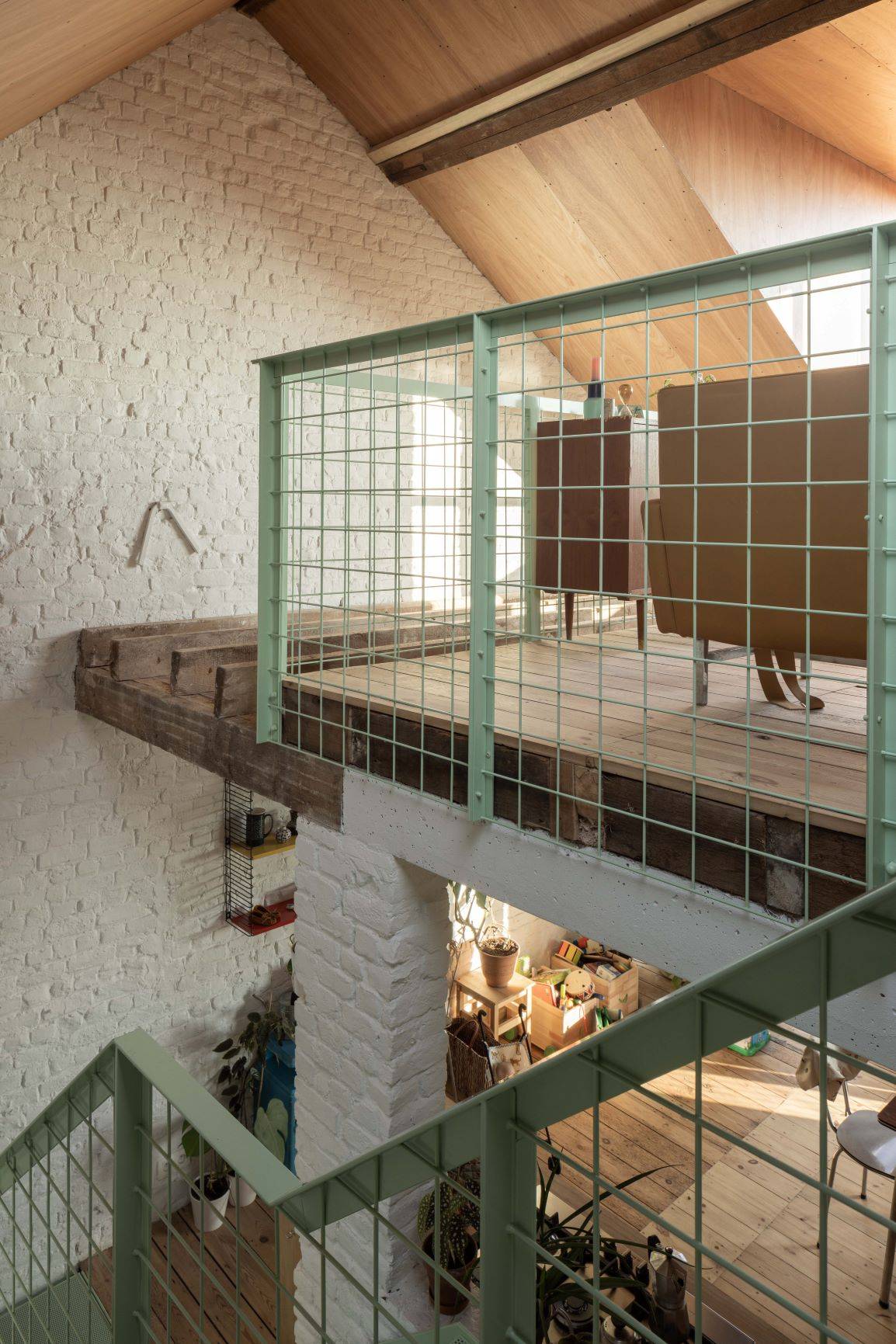Guided tour / The curator's selection / Dialogue between Past and Present / The revival of craftsmanship
Berk
Architects: Bauclub
Craftspeople: Stylmétal
Client: Private
This project transforms the top three floors of a Brussels townhouse into an apartment by reorganizing the levels and enhancing the views through the relocation of vertical circulation. The original staircase, which ran along the party wall, is preserved solely for access to the apartment. A new staircase, crafted in sage-green metal by the artisans at Stylmétal, takes over. Positioned in the center of the apartment, parallel to the façades, it becomes a key interior feature that contrasts with the existing structure. A series of openings in the floors and the central wall introduces height and light into the living spaces. In addition to organizing the levels, the staircase also adorns a new interior façade. These landings provide access to a library, which connects the top-floor office to the other rooms in the apartment.

Dates
12/10/2024
13/10/2024
● BookingAddress of the visit
Rue Berkendael/Berkendaelstraat 32
1190 Forest/Vorst
Practical informations
No PRM access
WC Access